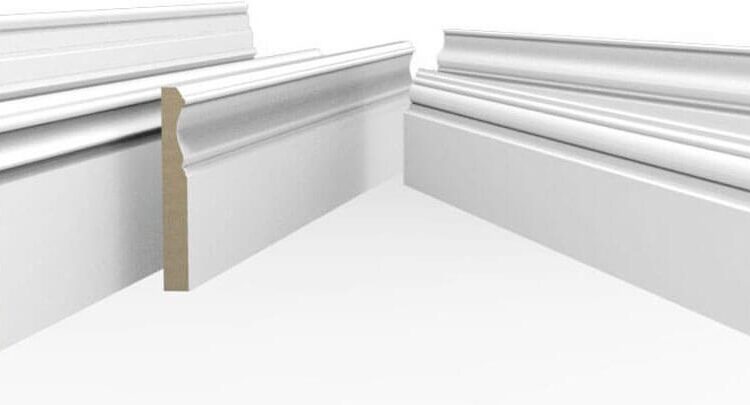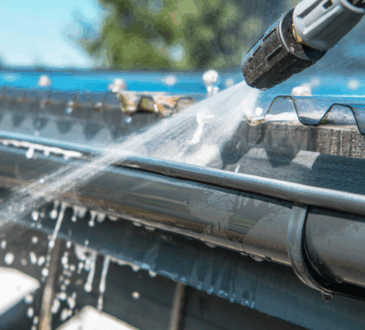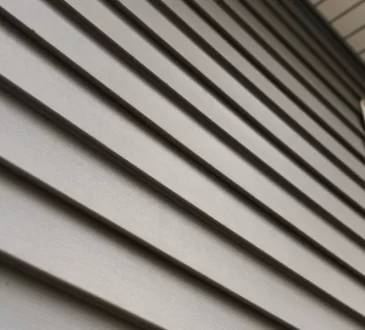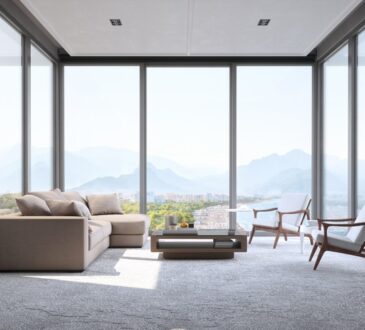What Are the Different Types of Architrave Profiles and Their Unique Characteristics?

Any building’s overall design and aesthetic appeal depend heavily on the presence of architraves. They not only safeguard the structural components between the wall and the door or window, but they also make these architectural aspects more aesthetically pleasing. Architrave profiles are available in a variety of designs, each with its own special traits and design aspects. Here, we’ll look at the many architrave profile varieties and highlight what makes each one unique.
Architrave Profiles: What Are They?
Architrave profiles refer to the various types and configurations of architraves used in architecture and interior design. Architrave, a stunning horizontal molding or trim, is usually seen at the top of window or door frames.
- It serves as a transitional element between the nearby wall or ceiling and the frame.
- The thickness, width, and style of architraves can change based on the time period of the building and the preferences of the designer.
- Simple and straight profiles are typical architrave profiles, as well as more complex designs with finely detailed carvings, embellishments, and decorative patterns.
- To fit the overall design aesthetic of a space, these profiles can be created from wood, plaster, or other materials and painted, stained, or left natural.
Types
Square edge
A straightforward and minimalist form that is frequently preferred in modern and contemporary interiors is the square edge profile. This kind of architrave features simple, straight lines that give it a streamlined appearance. It’s ideal for creating a clean, uncomplicated image.
Torus
The outside border of the torus architrave profile has a convex curved form. Any home benefits from the elegance and sophistication that this traditional design element brings. Traditional and period-style homes frequently have the torus profile, which adds a feeling of grandeur and timelessness.
Ogee
A characteristic “S” form with a concave curve at the top and a convex curve at the bottom characterizes the ogee architrave profile. More ornate and decorative architectural styles, like Victorian or Georgian architecture, are frequently linked to this character. The ogee architrave enhances aesthetic interest and may serve as the room’s focal point.
Edge with chamfer
The outer edges of an architrave profile with chamfered edges have a diagonal cut. With its sharp edges and clean lines, this profile gives off a modern and contemporary appearance. While retaining a simple aesthetic, the chamfered edge architrave can offer a subtle ornamental accent.
FAQs
1. What are architrave profiles in architecture?
Architrave profiles refer to the decorative moldings or trim pieces used to surround doorways, windows, or other architectural elements. These profiles add aesthetic appeal to a space and help to create a cohesive and finished look. They come in various designs and styles, ranging from simple and minimalist to intricate and ornate.
2. How do I choose the right architrave profile for my project?
Choosing the right architrave profile depends on several factors such as the architectural style of your space, personal preferences, and the desired level of visual impact. Consider the overall theme or mood you want to achieve and whether you want the architrave to blend in with the background or become an eye-catching feature.




