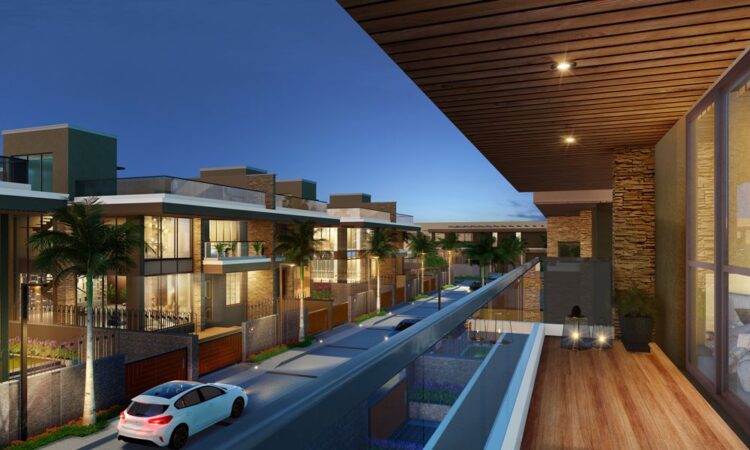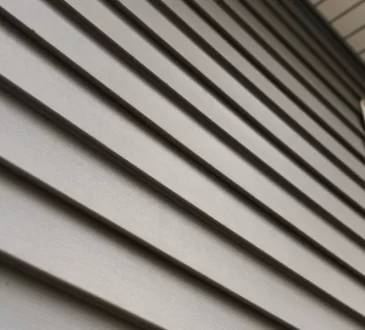
Finding the perfect condominium layout means matching specific floor plan types to your lifestyle requirements. Each design configuration offers distinct advantages for different living situations and priorities. Developments like Promenade Peak Condo offer various floor plan options because different layouts serve different needs. Whether you’re a young professional, a growing family, or looking to downsize, specific floor plans will enhance your daily living experience while others might create friction with your routines.
Studio and open one-bedrooms
Studio and open one-bedroom floor plans work exceptionally well for specific lifestyles and priorities. These space-efficient designs perfectly suit:
- Single professionals who prioritise location over square footage
- Frequent travellers who need low-maintenance lock-and-leave convenience
- First-time buyers entering the property market with budget constraints
- Investors seeking rental units with broad appeal to young professionals
- Minimalists who prefer fewer possessions and streamlined living
The seamless flow between living areas in these floor plans creates a sense of spaciousness despite more modest square footage. Without interior walls dividing the main living space, natural light reaches deeper into the unit, enhancing the feeling of openness. The key to success with these floor plans lies in multipurpose furniture and thoughtful zone definition using area rugs, lighting, and strategic furniture placement.
Traditional one and two-bedroom
Traditional floor plans with clearly defined rooms serve different needs than their more open counterparts.
- Work-from-home professionals require a separation between work and relaxation spaces
- Light sleepers who need sound insulation between bedrooms and living areas
- Couples with different schedules who benefit from walls between sleeping and activity zones
- Entertainers who prefer to conceal kitchen mess from guest areas
- Those with hobbies requiring a dedicated, separate space
The defined rooms in these layouts create natural boundaries between activities, allowing multiple functions to co-occur without interference. A partner can sleep undisturbed while another watches television, or cooking odours remain contained rather than permeating the living space. This compartmentalisation often results in greater long-term satisfaction for residents whose lifestyles require acoustic or visual separation between different home functions.
Split-bedroom layouts
The split-bedroom configuration places bedrooms on opposite sides of the condominium, making it ideal for specific living arrangements. This floor plan works particularly well for roommates seeking privacy and independence. With bedrooms separated by common areas, residents enjoy their wing with minimal sound transfer between private spaces. This design preserves individual privacy while maintaining shared access to common facilities like kitchens and living rooms.
Families with children benefit similarly from this arrangement. Parents can maintain privacy in a main suite while positioning children’s bedrooms in a separate wing, creating distinct adult and child zones within the home. This separation lets parents entertain after their children’s bedtimes without worrying about noise disruption. Home office users find split layouts valuable as well. By converting the secondary bedroom zone to workspace, these floor plans create a natural separation between professional and personal life within the same condominium. This boundary helps maintain work-life balance even in modest square footage.
Loft-style designs
Loft floor plans with elevated ceilings and multilevel living spaces attract specific lifestyle needs and aesthetic preferences. The vertical dimension in loft designs creates dramatic spatial experiences impossible in standard-height units. These soaring spaces particularly appeal to those with art collections or large-scale furnishings that would overwhelm conventional rooms. The added volume makes modest square footage more expansive and accommodates creative vertical space storage solutions.
The defined level changes in loft designs naturally create activity zones without requiring walls that would interrupt sight lines. This architectural feature provides both the openness of studio layouts and the functional separation of traditional floor plans, offering an appealing middle ground for those who value both attributes.




