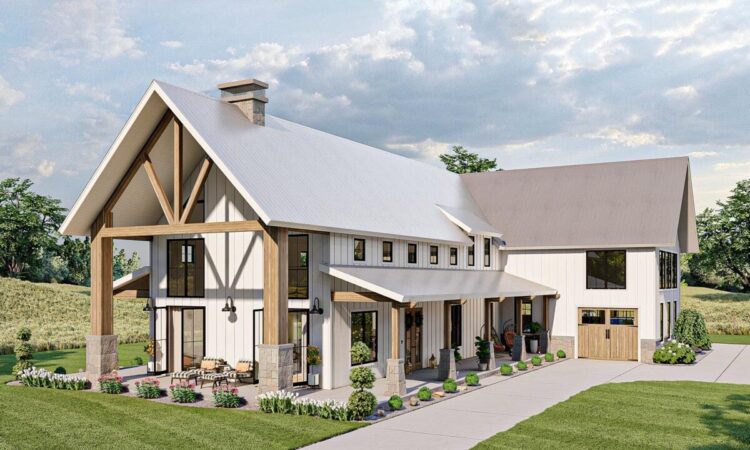
What is Barndominium?
A barndominium is a large steel framed building with plenty of space for a living area and a store/stable/barn/garage room. Some of the most popular included services include several stables, hayyards and saddle rooms.
In most cases, barns are built from scratch rather than retrofitting existing buildings.
One of the reasons this type of cottage style is so popular is the charming beauty of the traditional barn style.
Both inside and out, it has a purposeful design that offers people the ‘real’ rural look of a farmhouse and flexibly maximizes the usable space. It is also cheaper and timelier to build due to its typical rectangular floor plan.
Advantages of the barndominium plans
Aside from its aesthetic appeal, Barndominium are becoming more popular these days due to the following benefits:
FAST BUILDING – A Barndominium can be built faster than a typical house, even if you’re building from scratch. Additionally, there is a Barndominium DIY kit that simplifies and speeds up the building process.
Potential Tax and Maintenance Cost Reductions – Depending on where you build, barndomium taxes and insurance may be lower than traditional homes.
Energy Efficient – Barn metal is very cost effective and energy efficient. This material provides thermal insulation and weather resistance against natural elements.
Versatile Home Option – The Barndominium can double as both a home and a barn/store. Barndominium’s current floor plans are highly customizable with spacious interiors that can easily be used as a home office, barn, entertainment space, or living space.
Affordable construction costs – This type of home design is less expensive to build than traditional homes and this is one of the main reasons why interest in Barndominium continues to grow.
Barndominium construction cost
Barndominium construction costs vary depending on many factors, including location and materials used. However, they are generally cheaper to build than traditional housing plans.
Using a DIY Barndominium kit could potentially save you money. Such packages often include foundations, walls, doors and high-quality windows. In some cases, contractors can even build barn dominium metal shells on site.
Finally, Barndominium can be an excellent option for certain families looking for an affordable, flexible and highly functional place to live and work.
Why Use a Barndominium Floor Plan
A barndominium floor plans will help you maximize your interior space, determine the size of your bedrooms, and determine how the open plan areas from the living room to the kitchen will be laid out. This is very important when building a new barn dominium as it helps in the design of your new home.
Floor plans help you design and budget your own barn dominium to suit your lifestyle. While the exterior of the Barndominium resembles a rustic barn, the interior layout of the Barndominium is very modern.
Additionally, building a barn provides greater cost savings than building a wooden house that costs $110 to $220 per square foot. And choosing the Barndominium lifestyle is a plus, as the process of building wood is time consuming.
This article presents some of the best Barndominium floor plans with pictures you can use to build your dream barn dominium.




